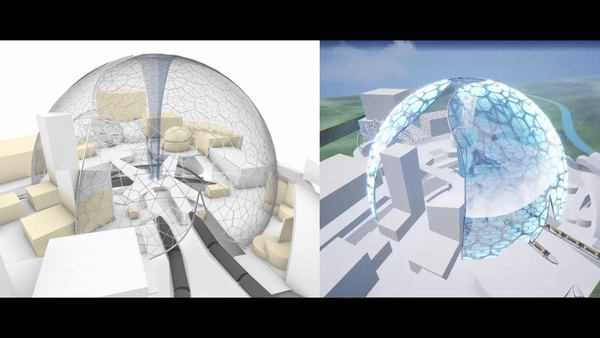Zihan Li

World X:
Open World Pet Game
World X:
Open World Pet Game
Project Type:
Open World RPG
Develop Team:
Engine:
Unity 3D
Release Plaftorm:
PC, Mobile, XBox
Release Phase:
Unannounced
Role:
World Designer
In the early stages of the design, I drew inspiration from Hangzhou's city planning, envisioning ARK as a futuristic metropolis. After completing the 2D planning phase, we finalized the basic layout, area scales, and city skyline. We then moved on to building the initial whitebox in Unreal Engine, which was iterated into a prototype with art assets. Ultimately, we developed the central plaza area into a finalized level and integrated it into the Unity project.
The project is an open-world pet game developed by a studio under Funplus in Hangzhou. Players take on the role of a pet trainer, capturing and training pets in the wild and battling alongside them. During my internship, our team was responsible for designing the gameplay, map, and narrative for the futuristic sky city ARK.
ARK: Hub City Demo 3.0
Demo 3.0, 03.2024 GDC Showcase
Map design & implementation by World Design Team, Architecture 3D Asses design modeling by Environment Artist Team
ARK is a beautiful space city where humans and pets coexist and live together. Trainers are born here, attend school here, and then teleport to Earth for adventures. During my internship, our team was responsible for designing the gameplay, map, and narrative for the futuristic sky city ARK from the ground up.
ARK: Hub City Demo 2.0
Demo 2.0, 11.2023
Map design, Audio implementation, 3D Asses by World Design Team, Some audio and 2D assets from free online resources.
Map Layout, Pet Shop Design, Floating Train Animation by Zihan
ARK serves as the main city in the game, housing the beginner tutorial academy, the pet arena, and the MMO social plaza. The video showcases the early blockout of main-plaza area, combined with sound design and the placement of objective areas, presented within Unity.
ARK: Hub City Demo 1.0 (Unreal Engine)
Demo 2.0, 10.2023
Map design, VFX implementation by Zihan, 2D assets made with AIGC Tools, part of 3D Assests from Kitbash3D
In the early design phase of ARK, to complete the overall world map and lore, we designed a 1*1 km main city, which includes various areas such as the main plaza, academy, arena, cultural district, commercial district, residential area, and city hall district. The goal was to create an idealized version of a GTA-style city map. Using procedural modeling technologies like CityEngine and Houdini, we completed the modeling of the city and road network, along with basic materials, lighting, and visual effects, to explore the prototype of the city’s atmosphere in its early stages.
ARK: Hub City Level Design

Block-out iteration 1.0, made with Unreal Engine by Zihan
Player's view of Acamdy rooftop & main plaza
Design Iteration
After completing the 2D planning phase, we finalized the basic layout, area scales, POI planing, and city skyline. We then moved on to building the initial whitebox in Unreal Engine,

2D Plan made with Rhino by Zihan
Day view in Unreal Engine by Zihan
2D Design
In the early stages of the design, we drew inspiration from Hangzhou's city planning, envisioning ARK as a futuristic metropolis.

PCG Modeling with CItyEngine, by Zihan
Night view in Unreal Engine by Zihan
City Modeling
Using procedural modeling technologies like CityEngine and Houdini, we completed the modeling of the city and road network. We also made use of AIGC tools to produce tectuxture, 2D assets for fast prototyping.
Main Plaza - Sub-level Design

Modeling with Rhino, by World Design Team
Main Plaza Area
In the subsequent development process, we decided to prioritize the creation of the main plaza area, condensing the city's layout around the plaza to first verify the artistic effects of the map.

Plaza Dome Modeling with Rhino, Texture testing with UE, by Zihan
Main Plaza - Dome
As a important part of our world bible, dome is a shield for ARK city with fluid looking wich provides energy for the whole city. I collaborated with colleagues to test out sveral dome design iterrations and VFX choices.

Level Design by World Design Team, Concept Arts by Environment Art Team
Main Plaza Concept Art
After completing the level design for the Main Plaza, the world design team collaborated with the environment art team to complete the concept art design for the area based on the level's whitebox. I was responsible for the dome design, the initial exterior design of the Pet Ball shop, gathering reference images, and communicating with the concept artist.
Pet Shop - Architecture Design

Designby Zihan, 3D Modeling with Rhino, Material and scene setup in Unreal Engine
Pet Shop Design
After completing the plaza map layout, we jumped into the architecture design. I was responsible for the design of the Pet Ball Shop, including the building’s scale, entrance, NPC placement, and interaction areas. Additionally, I provided basic artistic designs for the environment artist's reference.

Model with Rhino, Setup in Unreal Engine, Poster 2D Assets made with AIGC Tools
Pet Shop Design - Exterior
The shop exterior has a height of 6 meters, with an entrance height of 4 meters. Character camera collision and jumping are allowed. The shop sign integrates the iconic pet ball game prop, and the overall design uses curved shapes and bright colors to align with our concept design and world setting.

Designby Zihan, 3D Modeling with Rhino, Material and scene setup in Unreal Engine
Pet Shop Design - Interior
The interior design includes the entrance, counter, and display area. I determined the width of the entrance, the position of the NPC staff, the areas where players can interact, as well as the distribution and size of areas that players cannot access. Additionally, I designed the shape of the counter, its decoration, and detailed embellishments. These designs were then delivered to the 3D artist for further development.
Other: Research
Pet Shop Employee Test Demo made with ConvAI Unreal Engine SDK Plug-ins